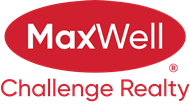About 324 78a Mckenney Avenue
Welcome to this beautifully maintained 2 bed, 2 bath condo in the heart of St. Albert! Ideally located near shopping, restaurants, parks, and scenic walking trails, this third-floor unit offers comfort and convenience. Enjoy the cozy corner gas fireplace, central A/C, and a private balcony—perfect for relaxing. The spacious layout includes a large in-suite laundry and storage room, a 3-pc ensuite off the primary bedroom, and a second full 4-pc bathroom. All appliances are included, plus recent upgrades like new windows and doors add peace of mind. Condo fees cover heat, water, and gas, and the building is fibre optic-ready for lightning-fast internet. You’ll love the extras: a titled underground parking stall with storage locker, games room, social room, guest suite, and gym. A true gem...with a quick possession date available!
Features of 324 78a Mckenney Avenue
| MLS® # | E4431704 |
|---|---|
| Price | $259,900 |
| Bedrooms | 2 |
| Bathrooms | 2.00 |
| Full Baths | 2 |
| Square Footage | 1,125 |
| Acres | 0.00 |
| Year Built | 2004 |
| Type | Condo / Townhouse |
| Sub-Type | Lowrise Apartment |
| Style | Single Level Apartment |
| Status | Active |
Community Information
| Address | 324 78a Mckenney Avenue |
|---|---|
| Area | St. Albert |
| Subdivision | Mission (St. Albert) |
| City | St. Albert |
| County | ALBERTA |
| Province | AB |
| Postal Code | T8N 7E6 |
Amenities
| Amenities | Air Conditioner, Deck, Detectors Smoke, Exercise Room, Guest Suite, Intercom, No Animal Home, No Smoking Home, Parking-Extra, Parking-Visitor, Party Room, Social Rooms, Sprinkler System-Fire, Storage-In-Suite, Storage Cage |
|---|---|
| Parking | Heated, Parkade, Underground |
| Is Waterfront | No |
| Has Pool | No |
Interior
| Interior Features | ensuite bathroom |
|---|---|
| Appliances | Air Conditioning-Central, Dishwasher-Built-In, Dryer, Microwave Hood Fan, Refrigerator, Stove-Electric, Washer, Window Coverings |
| Heating | Hot Water, Natural Gas |
| Fireplace | Yes |
| Fireplaces | Corner |
| # of Stories | 4 |
| Stories | 1 |
| Has Basement | Yes |
| Basement | None, No Basement |
Exterior
| Exterior | Wood, Stone, Stucco |
|---|---|
| Exterior Features | Playground Nearby, Private Setting, Public Transportation, Schools, Shopping Nearby, See Remarks |
| Roof | Asphalt Shingles |
| Construction | Wood, Stone, Stucco |
| Foundation | Concrete Perimeter |
Additional Information
| Date Listed | April 18th, 2025 |
|---|---|
| Days on Market | 1 |
| Zoning | Zone 24 |
| Foreclosure | No |
| RE / Bank Owned | No |
| Condo Fee | $595 |
Listing Details
| Office | Courtesy Of Shandrie E Lewis Of RE/MAX Professionals |
|---|

