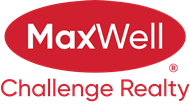Courtesy Of Bill Hatton Of Liv Real Estate
About 8718a 80 Avenue Nw
Snatch up this gem fast! Nestled in King Edward Park, this spacious 1163 SqFt 3+1 bedroom, fully renovated townhouse condo will amaze you. Just a short walk to Mill Creek Ravine, Faculte St. Jean, Bonnie Doon Mall, the new LRT, and Whyte Ave. Be Downtown or at the University in minutes. The newer kitchen boasts stunning Caesarstone Quartz countertops and stainless steel appliances. The main floor's Blackboard wall, finished with Reclaimed Barn Board from Quebec, adds charm. Enjoy the Wood Burning Fireplace, Nordegg Driftwood stair handrails, 2.5 renovated bathrooms, AND a fully finished basement with a media room/office, plus an extra bedroom. You'll fall in love! With only 4 units, this condo is self-managed with relaxed vibes and condo fees of only $300 per YEAR. A spacious south-facing front yard is part of the unit, and the storage shed is included. Funky is an understatement; this place is truly breathtaking. New roof in 2023 and new triple pane windows throughout unit in 2021. Move in and ENJOY.
Features of 8718a 80 Avenue Nw
| MLS® # | E4407083 |
|---|---|
| Price | $370,000 |
| Bedrooms | 4 |
| Bathrooms | 3.00 |
| Full Baths | 2 |
| Half Baths | 1 |
| Square Footage | 1,164 |
| Acres | 0.05 |
| Year Built | 1979 |
| Type | Condo / Townhouse |
| Sub-Type | Townhouse |
| Style | 2 Storey |
Community Information
| Address | 8718a 80 Avenue Nw |
|---|---|
| Area | Edmonton |
| Subdivision | King Edward Park |
| City | Edmonton |
| County | ALBERTA |
| Province | AB |
| Postal Code | T6C 0T5 |
Amenities
| Amenities | On Street, Deck, Detectors Smoke, No Smoking Home |
|---|---|
| Features | On Street, Deck, Detectors Smoke, No Smoking Home |
| Parking Spaces | 1 |
| Parking | Stall |
| Is Waterfront | No |
| Has Pool | No |
Interior
| Interior | Laminate Flooring |
|---|---|
| Interior Features | Dishwasher-Built-In, Dryer, Refrigerator, Storage Shed, Stove-Electric, Washer |
| Heating | Forced Air-1 |
| Fireplace | Yes |
| Fireplaces | Wood, Brick Facing |
| # of Stories | 3 |
| Has Basement | Yes |
| Basement | Full, Fully Finished |
Exterior
| Exterior | Brick, Vinyl |
|---|---|
| Exterior Features | Back Lane, Low Maintenance Landscape, Playground Nearby, Schools, Shopping Nearby, See Remarks, Public Swimming Pool |
| Construction | Wood Frame |
School Information
| Elementary | Donnan School |
|---|---|
| Middle | Kenilworth School |
| High | McNally School |
Additional Information
| Date Listed | September 19th, 2024 |
|---|---|
| Foreclosure | No |
| RE / Bank Owned | No |
| Condo Fee | $300 |
Listing Details
| Office | Courtesy Of Bill Hatton Of Liv Real Estate |
|---|

